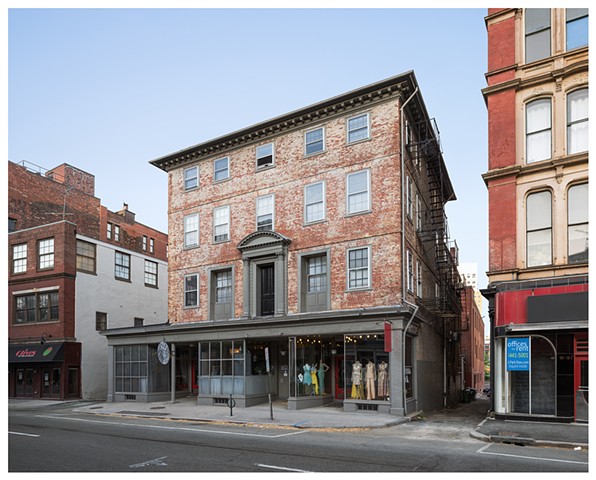American Period Rooms: Inside/Out
The Providence Parlor came from a house that was three stories tall—once among the tallest in Providence, Rhode Island. The home was built between 1760 and 1770. Then, in the early 1900s, the building was lifted and a new first floor added when it was renovated as a hotel. The original street-level entrance and woodwork remain but were raised with the rest of the building. They are now on the second floor. The interior was divvied up among three museums—Mia received the parlor in 1923. Other rooms went to the Brooklyn Museum and the Denver Art Museum.
Only scant traces of the original baseboard and trim remain in the original structure, which is now occupied by artists’ studios. Marchetti added the Providence Parlor’s interior paneling and windows to either side of the building’s original entrance. – Alex Bortolot
